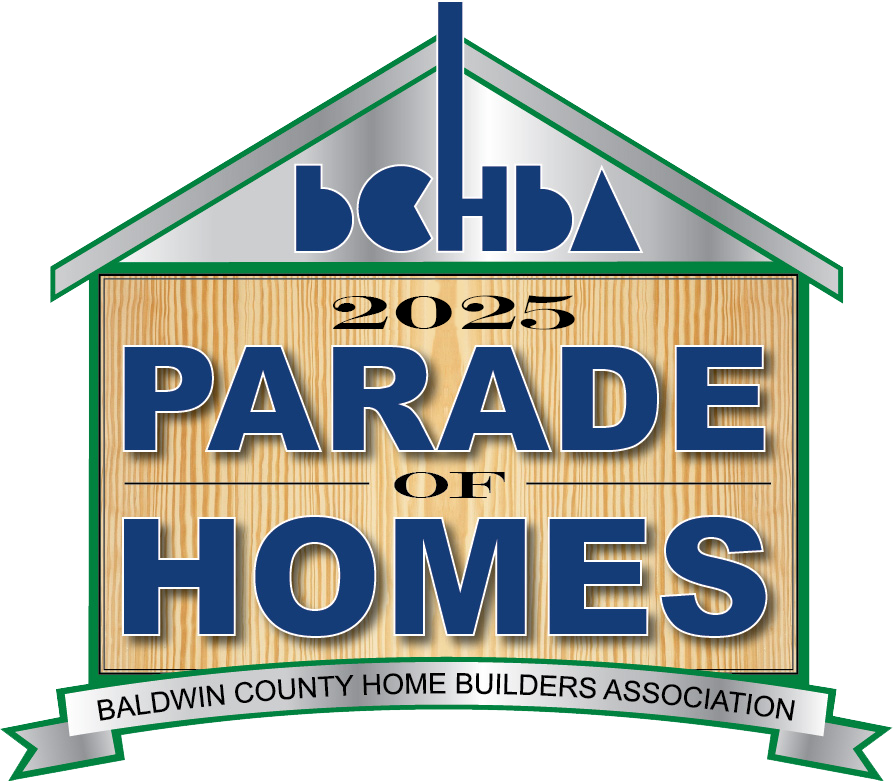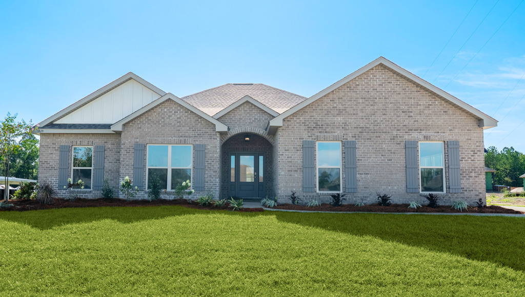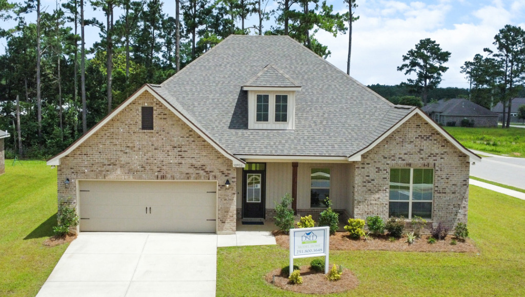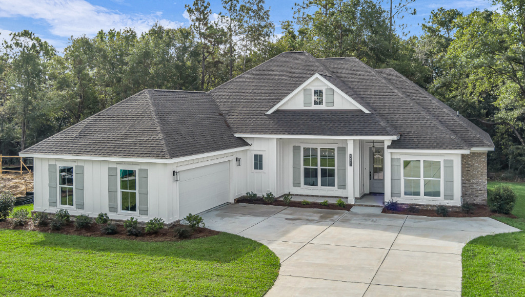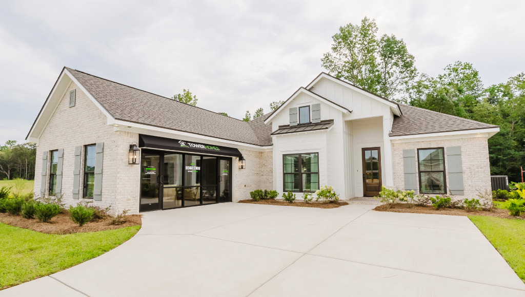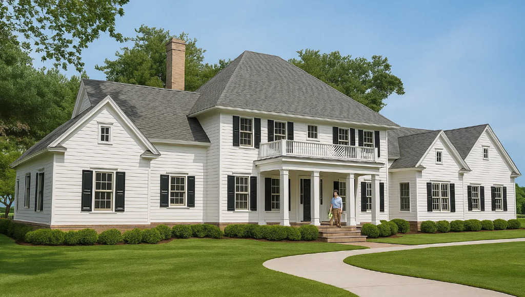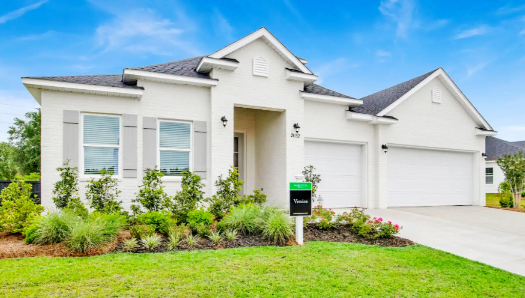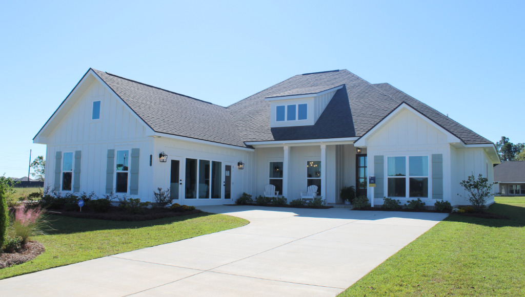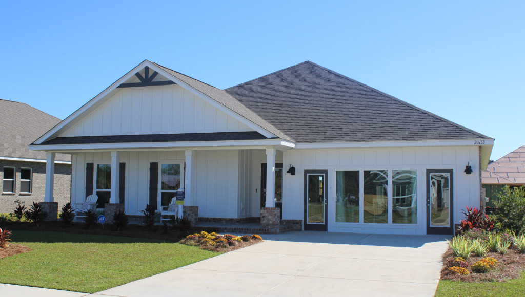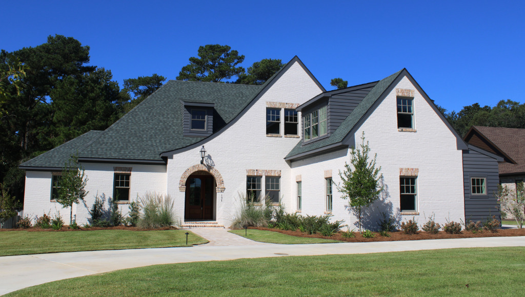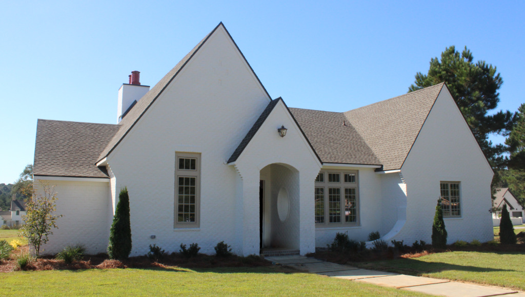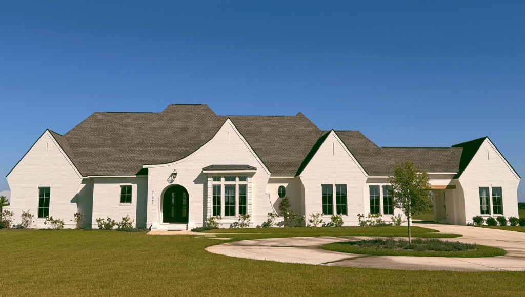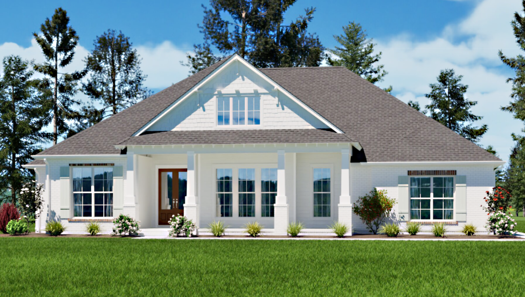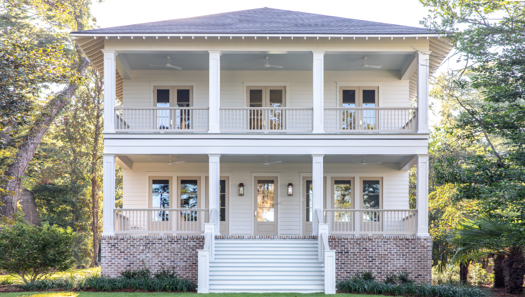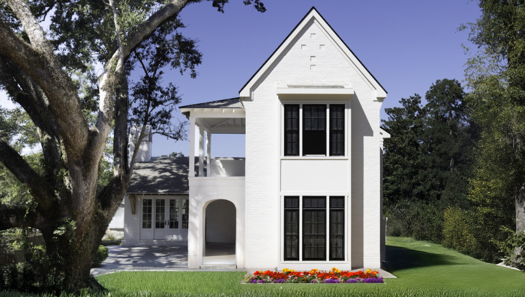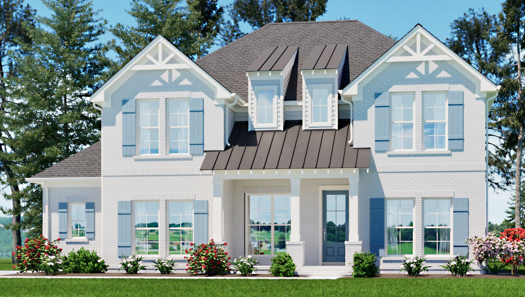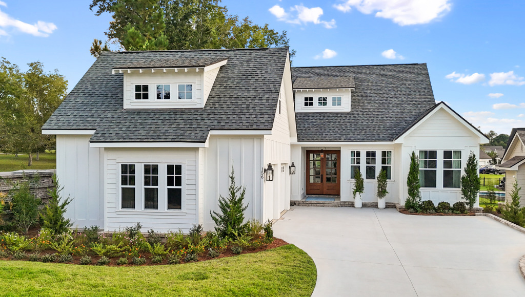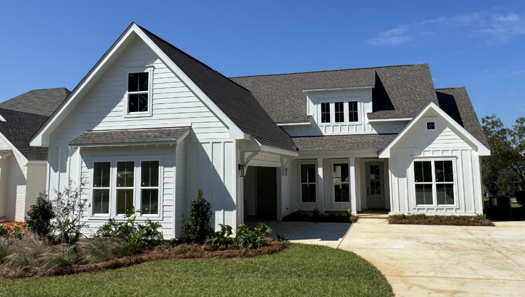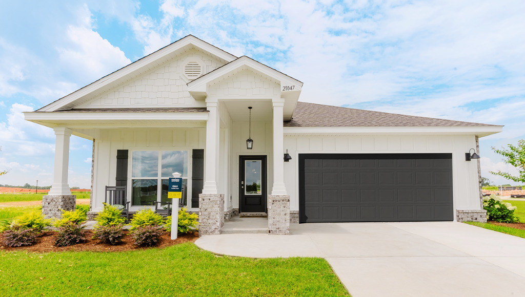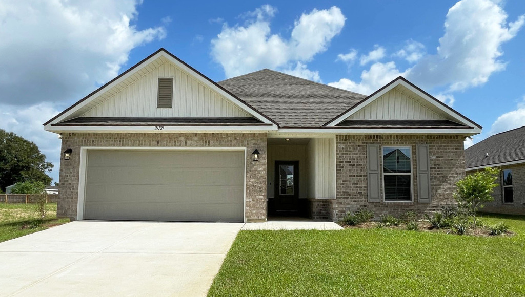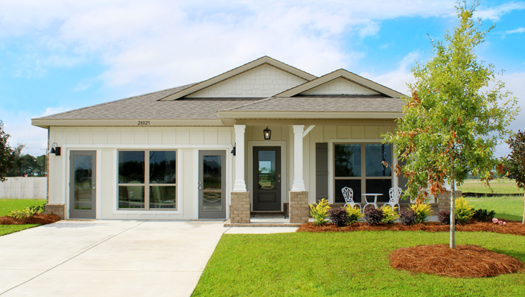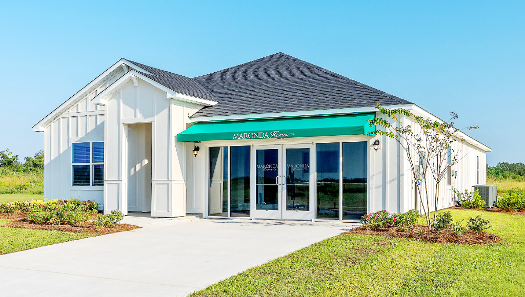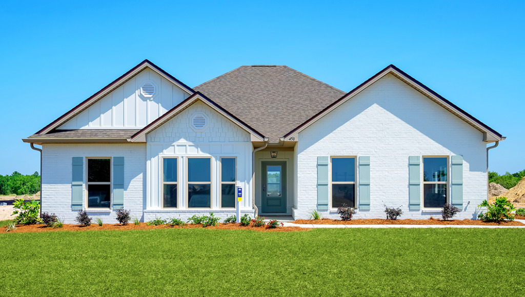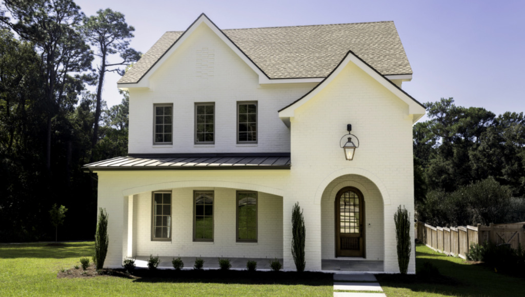Homes
1. Churchill
31619 Bramshell Dr.
Spanish Fort
-
5 Bedrooms
-
3 Bath
-
2,409 square feet
Builder:
DR Horton
(251) 447-0329
Description: This 2,409 square-foot Kaden floorplan is located on a spacious lot within the Churchill subdivision. It sits across the street from a large Common Area, providing you with endless opportunities for outdoor recreation. The exterior showcases a stunning neutral brick, complimented by board and batten in the gable and a contrasting front door and shutter color. The three-car garage has been painted a neutral shade for added curb appeal. The interior boasts soaring trey ceilings, white quartz countertops, and durable EVP flooring. Presenting 5 bedrooms and 3 bathrooms, the Kaden floor plan is meticulously designed for modern living.
Directions: From Highway 181 and Highway 31. Head East on Highway 31 for approximately two miles. The Churchill subdivision will be located on your left. Follow the D.R. Horton signage to find our model home in the neighborhood.
2. Brentwood
30933 Bauer Ave.
Spanish Fort
-
4 Bedrooms
-
2 Bath
-
2,314 square feet
Builder:
DSLD Homes Gulf Coast LLC
(251) 370-9581
Description: Nestled in the heart of Spanish Fort, Alabama, Brentwood Subdivision is one of Baldwin County’s most charming and convenient communities. Brentwood’s prime location near I-10 provides effortless connections across Baldwin County and beyond, while its proximity to the mouth of Mobile Bay makes it a true fisherman’s paradise—where the bay meets the Delta of 5 Rivers.
Each DSLD home in Brentwood showcases thoughtful craftsmanship and modern comfort. Standard features include natural gas tankless water heaters, gas ranges, and gas furnaces, plus tile flooring in wet areas, framed mirrors, ceramic tile showers, and elegant frameless shower doors. Our four-sided brick homes with vinyl or stucco accents offer granite countertops throughout, Energy Star efficiency, and Gold Fortified construction for lasting peace of mind.
With a variety of floor plans, elevations, and color schemes available, you can design a home that perfectly reflects your personal style.
Directions: From Hwy 181 North, cross over 1-10. Continue north on Hwy 181 to US Hwy 31. At US Hwy 31 turn right or go east for 2 miles to Stroh Road. Turn right or head south on Stroh Road. Follow Stroh Road around the curve and Brentwood will be on the right.
3. Timbercreek
7873 Elderberry Dr.
Spanish Fort
-
4 Bedrooms
-
3 Bath
-
2,456 square feet
Builder:
Tom Stokes Builder
(251) 367-1604
Description: POOL/TENNIS COURT/GOLF COURSE COMMUNITY. This wonderful home is in Spanish Fort’s favorite golf course community. There’s plenty of room to relax in the family room with views of the wooded back yard. Gourmet kitchen has stainless appliances, extensive counter space and a huge island that includes built-in bookshelves. Large deck extends from covered back porch which is perfect for cookouts. The owner’s retreat features wood flooring and tray ceilings with spa-like bath that includes a free-standing tub and oversized shower plus a huge walk-in closet. Built to Fortified Gold standards.
Directions: From I-10 go north on hwy 181. Turn left at the light to enter Timber Creek subdivision (Timbercreek Blvd.) Then LEFT onto Pine Run, then LEFT onto Elderberry Drive. The home will be on the right.
4. Patch Place
27258 Patch Place Loop
Daphne
-
4 Bedrooms
-
3 Bath
-
2,069 square feet
Builder:
Tower Homes
(205) 970-2363
Description: Welcome to the Riverwood plan, a thoughtfully designed single-story home by Tower Homes featuring 4 bedrooms and 3 bathrooms. The open layout includes a spacious living room with gas fireplace flowing into a gourmet kitchen with walk-in pantry, quartz countertops, custom cabinets, stainless appliances, and a large center island. This home features a formal dining room with 12-foot ceilings and a covered porch. The private primary suite offers two walk-in closets and a spa-like bath. Located in Patch Place, minutes from I-10, schools, shopping, and parks.
Directions: Driving north on County Road 13, turn right onto Parker Lane. Follow to the end of the road to enter Patch Place. The model home is on the right.
5. Olde Town Daphne
SHOWCASE HOME
1225 Captain O'Neal Dr.
Daphne
-
6 Bedrooms
-
5.5 Bath
-
7,000 square feet
Builder:
Fulcrum Residential
(251) 380-8375
Description: The Showcase home is a blend of the New England and Southern traditional styles. The exterior features New England shake siding, shallow overhangs with ornate frieze trim, porches with an upper deck and 6 over 1 double hung windows. These are complemented with Southern deep overhangs with exposed rafter tails, bracketed roofs, louvered shutters and stained mahogany doors.
The interiors combines a refined sophistication with playful Southern charm featuring tailored details (arched openings, coffered ceilings and paneled walls), layered textures (wall coverings, tile and bead board), custom lighting, brass plumbing fixtures, rich wood floors and unexpected pops of color.
Directions: If heading North on Main street in Daphne, take a left on College Avenue next to Christ The King School. Continue on College Avenue until you arrive at Mayday Park.
Parking is available at Mayday Park in Daphne. A shuttle service is available to showcase visitors, visitors can also walk South on Captain Oneal Drive (.2 mi, 5 minutes ) to the Showcase Home located at 1225 Captain Oneal Drive, Daphne. The home is situated at the Southwest corner of the intersection of McMillan Avenue and Captain Oneal Drive. Handicap Parking will be available at the property but all other visitors must park at Mayday Park.
6. Hope Vineyard
24152 Shadowridge Dr.
Daphne
-
4 Bedrooms
-
3 Bath
-
2,675 square feet
Builder:
Maronda Homes LLC
(251) 274-8474
Description: Step into The Venice, a stunning one-story home designed with today’s most sought-after features. With over 2,500 square feet of open, luxurious living space, this home is perfect for families of all sizes. The dream master suite offers private access to the breakfast nook, creating the ideal spot for your morning coffee or a cozy evening read. Three spacious bedrooms provide comfort and flexibility, while the expansive great room is perfect for entertaining guests. An optional flex space allows you to personalize the layout to fit your lifestyle, and the bright breakfast nook brings warmth and light to every day. The Venice offers the perfect blend of style, comfort, and function—everything you’ve been searching for in your next home.
Directions: From I10 go south on Hwy 98 to CR 64 and go East to CR 13 and turn south. The community will be on the left.
7. Harvest Green West
102 Daybreak Trail
Fairhope
-
4 Bedrooms
-
3.5 Bath
-
2,618 square feet
Builder:
DR Horton
(251) 447-0329
Description: This Elm floorplan situated in our brand-new community of Harvest Green West is a must see. This desirable floorplan features plenty of space with 4 bedrooms, 3.5 bathrooms and a 2-car garage. It is a 2-story home with 2,618 square feet. This luxurious home has a space for every imaginable use. The open layout allows the formal dining room to open to great-room area and continuously flow into the chef’s kitchen. The gourmet kitchen boasts beautiful painted cabinetry, gorgeous granite counters, a large work island, kitchen backsplash, stainless apron front sink, stainless steel dishwasher, and built-in wall mounted oven and microwave.
Directions: From Highway 181 and Highway 104 head north on Highway 181. The entrance to Harvest Green East will be located on the west side of Highway 181. Follow the D.R. Horton signage to find our model home in the neighborhood.
8. Harvest Green East
23163 Bushel Dr.
Fairhope
-
4 Bedrooms
-
2.5 Bath
-
2,250 square feet
Builder:
DR Horton
(251) 447-0329
Description: Discover the gorgeous Camden floorplan in the highly anticipated community of Harvest Green East. This brand-new home features 2,785 square feet, 4 bedrooms, 3.5 bathrooms and a 3-car garage. It is a desirable one-story home. You and your guests will be impressed by the attention to detail and endless features which include granite countertops, crown molding in the tray ceilings, stainless steel appliances, and a modern open floor plan. This model delivers 2 homes for the price of one thanks to the mother-in-law suite which includes a bedroom, full bath, walk-in closet, and separate living room. The 3-car garage is ideal for vehicles and storage.
Directions: From Highway 181 and Highway 104 head north on Highway 181. The entrance to Harvest Green East will be located on the east side of Highway 181. Follow the D.R. Horton signage to find our model home in the neighborhood.
9. North Hills at Fairhope
197 Mount Pleasant Blvd.
Fairhope
-
4 Bedrooms
-
4.5 Bath
-
4,095 square feet
Builder:
Crocker Homes
(251) 421-3029
Description: Designed by Crocker Architecture and built by Crocker Homes LLC, this 4-bedroom, 4.5-bath home in North Hills at Fairhope offers refined luxury with thoughtful detail. The chef’s kitchen features a 48” Wolf gas range, 42” built in refrigerator/freezer, walk-in pantry, bar and built-in wine storage, opening to a grand living room with a 48” fireplace and light-filled dining area. The main-level primary suite provides a serene retreat with dual vanities, soaking tub, walk-in shower and dual closets. An expansive entertainment porch with fireplace and a climate-controlled garage complete the first floor, with three en-suites and a versatile flex space upstairs
Directions: Going South on Hwy 181 take a right on Hwy. 104. North Hills at Fairhope subdivision will be on the right past Publix. Follow Mount Pleasant Blvd. around the pond and to the left. The homesite will be on the left.
Going South on Hwy. 98 take a left onto Hwy. 104. Continue East, cross over County Road 13 and North Hills at Fairhope Subdivision will be on your left. Follow Mount Pleasant Blvd. around the pond and to the left. The homesite will be on the left.
10. North Hills at Fairhope
445 Leavie Ln.
Fairhope
-
3 Bedrooms
-
2.5 Bath
-
3,250 square feet
Builder:
Fairhope Building Company
(251) 652-5060
Description: Nestled in the cottage section of North Hills Subdivision, this quaint cottage built by Fairhope Building Company boasts timeless finish work coupled with modern design. Gant Architecture, a Nashville based firm with a local presence, spent countless hours refining the architectural details and curating exceptional finish work materials. This home features Marvin Wood Clad Windows, Marble Shower Floors, lofted wood finished ceilings, Emtek Hardware, Visual Comfort Lighting, Dual Fireplaces, Copper Smith Lanterns, Venetian Plaster Hood, a Custom Built Marble Sink, V-Groove Wainscoting, and Hardwood Floors among many other finish work details. The Landscape, designed by Southern Landscape Renovations ties this home to the natural settings of its surroundings. This home is Gold Fortified and is not only ready to be called home but to also withstand the test of time.
Directions: From County Road 104, head East toward Hwy 181. After crossing over County Road 13, Turn Left into the North Hills Subdivision and head to the North End of the Subdivision turning onto Leavie Lane.
11. Verandas Estates
21061 Gallery Blvd.
Fairhope
-
4 Bedrooms
-
4.5 Bath
-
4,400 square feet
Builder:
Farmstead Built LLC
(251) 554-9955
Description: This 4,300-square-foot home by Farmstead Built blends classic architecture with modern Southern style. Designed for timeless comfort, the painted brick exterior and sweeping rooflines make a graceful statement, while interiors by Brooke Chamblee Interiors feature layered millwork, designer lighting, and custom cabinetry by Artisan Woodworks. A warm palette and natural textures create a refined yet relaxed atmosphere, and expansive windows fill the home with light. Thoughtfully detailed and built to last, this four-bedroom, four-and-a-half-bath residence embodies elegant, effortless living in The Estates at The Verandas.
Directions: From the intersection of 104 and hwy 181, head east on 104 past 3 circle church. Turn south onto Gallery blvd. Home is on the northeast corner of Gallery blvd and Gallery blvd.
12. The Verandas
21826 Veranda Blvd.
Fairhope
-
4 Bedrooms
-
3.5 Bath
-
2,772 square feet
Builder:
Tower Homes
(205) 970-2363
Description: Welcome to 21826 Veranda Blvd. by Tower Homes, blending modern elegance with the tranquility of the Eastern Shore. Step into a beautiful open floor plan, featuring a spacious living area with a gas fireplace and a chef’s dream kitchen with quartz countertops and a large island. Retreat to the primary suite with a spa-like bathroom complete with a soaking tub, separate shower, and double vanity sink. Built by Tower Homes, a trusted builder with over 30 years of experience, this home offers Gold Fortified framing and energy-efficient features such as top-rated appliances, tankless water heater, and double pane windows.
Directions: Driving east on Highway 104, turn left onto Veranda Boulevard. The home is located on the left side of the street just past the pond.
13. Downtown Fairhope
451 N. Mobile St.
Fairhope
-
4 Bedrooms
-
3.5 Bath
-
3,171 square feet
Builder:
Duggar Homes
(251) 270-1106
Description: Overlooking the waters of Mobile Bay, this bayfront retreat built by Duggar Homes blends timeless craftsmanship with modern design. Known for building with exceptional quality, Duggar Homes ensures that every detail of this home reflects durability, beauty and thoughtful design. The architectural plan, created by Chatham Home Design, honors its bayfront setting. Sweeping views of the bay are captured through expansive windows and doors that flood the home with natural light. The interiors by Brook Chamblee Interiors elevate the space, bringing warmth, refinement and character to every room while maintaining a timeless sense of livability. The landscape, designed by Joe Comer, Landscape Architect and owner of Espalier, ties the home to its natural waterfront setting, enhancing the timeless charm of downtown Fairhope.
Directions: From Highway 98, take Gayfer Rd. to Section St. Turn right onto Section St. and continue north. Take a left onto Grand Ave. At the stop sign on N. Mobile St., turn left onto the gravel road. The home will be the second house on the right.
14. Downtown Fairhope
406 Kumquat St.
Fairhope
-
4 Bedrooms
-
4 Bath
-
3,114 square feet
Builder:
Lynn Nolen Construction Inc.
(251) 379-4919
Description: This beautiful custom 4 bed/ 4 bath home built by Lynn Nolen Construction is the perfect blend of vintage style and modern luxury. The great room has a vaulted ceiling, soaring fireplace, tons of windows and French patio doors opening onto a cozy courtyard. The kitchen truly is the heart of the home with quartzite countertops and backsplash, built-in appliances, hidden pantry and generous wood island for everyone to gather. The primary suite is a sanctuary featuring a vaulted ceiling, barrel roll walk-in shower, sumptuous soaking tub, and custom vanity. Upstairs you will find a Pajama Lounge, 2 bedrooms and 2 baths with a balcony overlooking the courtyard.
Directions: From I-10 exit onto US-98 E/Old Spanish Trail. Continue to follow US-98 E. In 10.8 mi turn right onto Nichols Ave. Turn left onto S Church St. Turn right onto Pier Ave. Turn left at the 3rd cross street onto Kumquat St. Destination will be on the right.
15. Summer Lake
833 Summer Lake St.
Fairhope
-
4 Bedrooms
-
3.5 Bath
-
2,800 square feet
Builder:
Tower Homes
(205) 970-2363
Description: Welcome to 833 Summer Lake by Tower Homes, where the charm of a tree-lined neighborhood meets modern living. The 4-bedroom, 3.5-bathroom home is steps from Fairhope High School, with vibrant downtown Fairhope a short drive away. The open floor plan features wood floors and a gas fireplace, with a spacious chef’s kitchen boasting a large boxed island and quartz countertops. Enjoy a cozy breakfast nook, dining room, study, and a luxurious primary suite with a spa-like bathroom. This Gold Fortified home also includes a tankless water heater, covered porches, double pane windows, and a home warranty.
Directions: Driving south on Greeno Road, turn left onto County Road 44 (Twin Beech Rd) and then right onto Summer Lake Street. Home is located on the right side of the street.
16. Battles Trace
156 Hyacinth St.
Fairhope
-
3 Bedrooms
-
3.5 Bath
-
2,230 square feet
Builder:
Stuart Construction LLC
(251) 232-2341
Description: Quintessential coastal cottage, single level, 3 bedrooms, 3.5 bathrooms, plus Study – approximately 2165 square feet. Beautiful, spacious Kitchen, open dining room, large primary suite. The large entertaining porch expands almost the entire length of the plan and the wood burning fireplace enhances the year-round use and appeal of this outdoor space.
Directions: Take Hwy 98 South of Fairhope to County Road 44, at 4-way stop turn left on Section Street, gate to Battles Trace on right, first home on left or Section Street So to Battles Trace gate on right, first house on left.
17. The Meadows at Point Clear
17329 Seldon St.
Fairhope
-
4 Bedrooms
-
3.5 Bath
-
2,951 square feet
Builder:
Tom Stokes Builder
(251) 367-1604
Description: Beautiful custom-built home in the highly sought after Point Clear area of Fairhope. Enter through the 8-foot front door to find 10 and 11 foot ceilings that flow into the spacious open living area complete with fireplace and floating shelves above built-in cabinets extending to the ceiling (DON’T MISS THE HUGE WALK-IN PANTRY AND BUILT-IN BOOKSHELVES IN THE MASSIVE ISLAND) The owners retreat features raised ceiling, bedrooms on main level and two upstairs – all have walk-in closets! Two separate walk-in attics make storage a breeze. Large, covered rear porch and completely landscaped homesite. Built to Fortified Gold standards.
Directions: From Fairhope, South on 98/Greeno Rd., turn right at Dairy Rd., left on Seldon St. The home is on the right.
18. Blackwater Ridge
21047 Donald Ave.
Robertsdale
-
4 Bedrooms
-
2 Bath
-
1,787 square feet
Builder:
DR Horton
(251) 447-0329
Description: Welcome to the Cali, a beautifully crafted one-story home located in the picturesque Blackwater Ridge community of Robertsdale, Alabama. With a variety of unique exterior options to choose from, the Cali makes a lasting first impression with its striking curb appeal and inviting exterior. This spacious 4-bedroom, 2-bathroom home offers 1,787 square feet of thoughtfully designed living space, perfect for modern families. As you enter through the foyer, you’re greeted by a welcoming hallway that leads to a bright, naturally lit kitchen. The open-concept layout seamlessly connects the kitchen to the dining area and living room, creating a dynamic space ideal for both entertaining guests and enjoying day-to-day life.
Directions: From Baldwin Beach Express and Highway I-10 head south on Baldwin Beach Express. Blackwater Ridge will be located on your right. Follow the D.R. Horton signage to find our model home in the neighborhood.
19. Eastgate Bend
21786 Pine Knot Way
Foley
-
3 Bedrooms
-
2 Bath
-
1,569 square feet
Builder:
DSLD Homes Gulf Coast LLC
(251) 370-9581
Description: Discover Eastgate Bend, a beautiful new home community located in the heart of Foley, Alabama.
At Eastgate Bend, DSLD Homes combines modern design with lasting quality. Each home showcases thoughtful features such as built-in wood shelving in all closets and the pantry, granite countertops in the kitchen and baths, undermount sinks, matte black hardware and fixtures, and ceramic tile flooring in the main living areas. With recessed lighting and attention to detail throughout, every home feels stylish, comfortable, and move-in ready.
As an Energy Star partner, DSLD Homes ensures every home in Eastgate Bend is built for efficiency, durability, and comfort. We stand by our craftsmanship with a comprehensive warranty program, including follow-up visits at 30 days, 6 months, and 12 months after closing, plus a 5-year structural warranty—all handled in-house for your peace of mind.
Directions: From North on Gulf Shores Parkway (AL-59). Take East Coastal Gateway Blvd Go approximately 1.7 miles and turn North on Foley. Beach Expressway to US-98. Head west on US-98 to Bender Rd. The community is on the right
20. Autumn Lakes
28025 Hallow Trail
Elberta
-
4 Bedrooms
-
2 Bath
-
1,437 square feet
Builder:
D.R. Horton
(251) 447-0329
Description: Introducing the Freeport, an expertly designed one-story home set in the scenic Autumn Lakes community in Elberta, Alabama. With 9-foot ceilings throughout and a spacious 1,437 square feet of living space, this 4-bedroom, 2-bathroom home provides ample room for comfort and relaxation. The two-car garage adds convenience and practicality. As you step through the front door, you'll be greeted by a bright and inviting foyer. Immediately to your right, you’ll find the first two bedrooms which share a centrally located bathroom boasting a shower/tub combination. Across the hall, you’ll discover direct access to the garage; adjacent to it are the third bedroom and laundry room for ultimate convenience.
Directions: From Highway 59 and Highway 98 head East on Highway 98. Turn left onto County Road 95 and head north. The entrance to Autumn Lakes will be on your left. Follow the D.R. Horton signage to find our model home in the neighborhood.
21. Foley Pointe
18091 Kent Cir.
Foley
-
4 Bedrooms
-
3 Bath
-
2,151 square feet
Builder:
Maronda Homes LLC
(251) 274-8474
Description: Step inside the Miramar, an open floor plan that perfectly balances luxury, spaciousness and privacy. The great room and kitchen form the heart of the home—an inviting space ideal for entertaining, gathering, or simply relaxing. At the front, three large secondary bedrooms offer flexible options for guests, children, or a home office, each filled with natural light. Privately tucked at the rear, the master suite provides a serene retreat with a spa-inspired bath, dual vanities, a soaking tub, and a separate shower. Whether you’re raising a family, hosting guests, or seeking a home that blends openness with comfort, The Miramar delivers. Schedule a tour today and experience the perfect harmony of style, space, and function.
Directions: From Hwy 98 go south on CR 65. The community will be on the left.
22. Raley Farms
450 Raley Farms Dr.
Gulf Shores
-
4 Bedrooms
-
2 Bath
-
2,091 square feet
Builder:
DR Horton
(251) 447-0329
Description: Welcome to the Jasmine floor plan, located in our desirable Raley Farms community in Gulf Shores, Alabama. This beautiful new home offers 4 bedrooms, 2 bathrooms, and 2,091 square feet of spacious living, along with a 2-car garage. The open-concept design of the Jasmine creates an inviting and functional space. The expansive living room flows seamlessly into the kitchen and dining areas, great for both everyday living and entertaining. A standout feature of the kitchen is the large peninsula that overlooks the living room, offering ample space for meal preparation or socializing with guests.
Directions: From Highway 59 and County Road 12 head South on Highway 59. Turn left and head east on Coastal Gateway Blvd. (County Road 8). The entrance to Raley Farms will be on your left. Follow the D.R. Horton signage to find our model home in the neighborhood.
23. Downtown Fairhope
216 Fig Ave.
Fairhope
-
5 Bedrooms
-
3.5 Bath
-
2,831 square feet
Builder:
Lynn Nolen Construction inc.
(251) 379-4919
Description: French Countryside Charm in the Heart of Fairhope. Nestled on a prized corner lot in Fairhope’s “Fruit and Nut District,” this custom French-inspired home blends timeless elegance with thoughtful design. The white brick exterior, arched masonry, and detached two-car garage create lasting curb appeal. Inside, oak floors and custom trim set a refined tone. A flexible front suite offers space for guests or a home office. The open great room leads to a chef’s kitchen with luxury appliances, Taj Mahal quartzite, and custom cabinetry. The vaulted primary suite includes a spa-like bath. Upstairs features three bedrooms and a full bath—where charm, craftsmanship, and location meet beautifully.
Directions: From I-10 Head south onto US-98 E/Old Spanish Trail. In 10.8 mi. turn right onto Nichols Ave. Turn left onto S Church St. Turn right onto Fig Ave. Destination will be on the left
