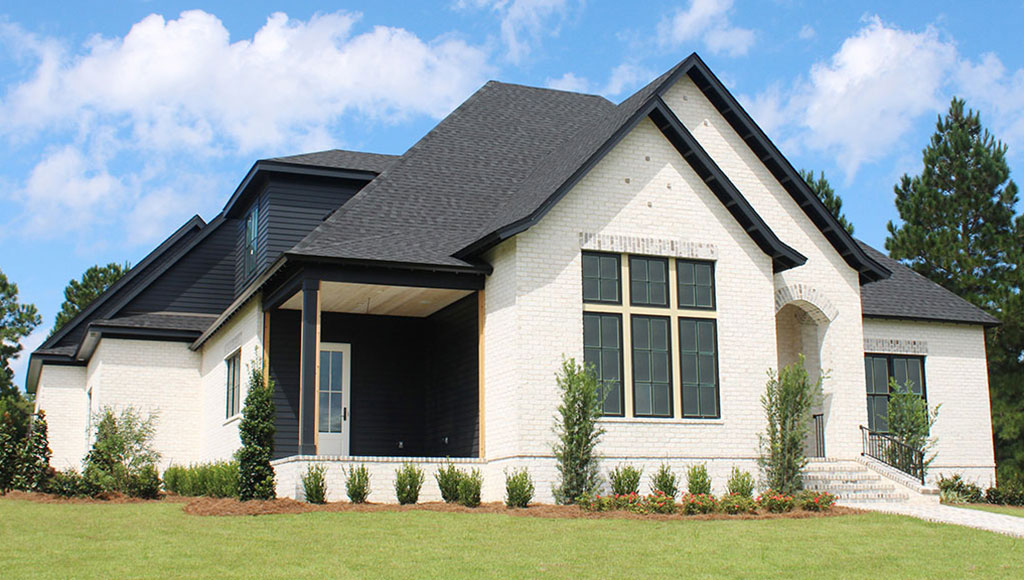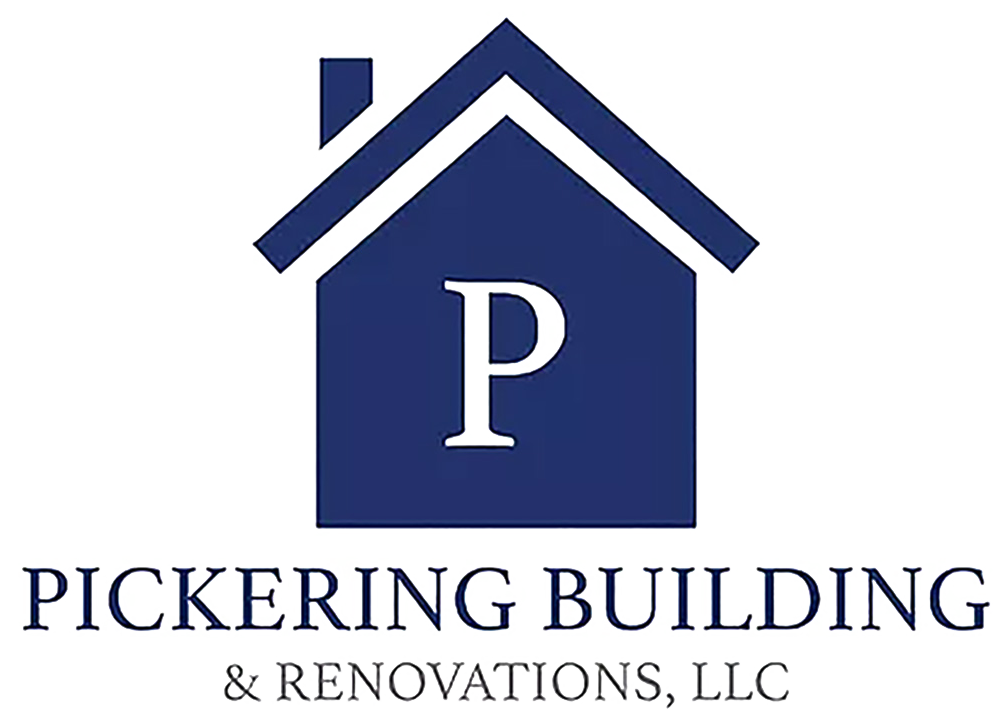Showcase Home

This stunning residence boasts a captivating French Country design, accentuated by dual front porches that provide enchanting views of the serene lake and surrounding common areas. The allure continues as you step onto the covered porch off the great room, seamlessly leading to a terrace adorned with a free-standing Iso-Kern fireplace. An entertainer’s dream, the kitchen is equipped with top-of-the-line Wolfe and Sub-zero appliances, complimented by a butler’s pantry, creating an inviting and functional space. The open floor plan enhances the sense of spaciousness, perfect for gatherings and socializing. Upstairs, discover two generously sized bedrooms and an additional den, providing flexible living spaces to suit your lifestyle. Hardwood floors grace the entire home, creating a warm and timeless ambiance, apart from the tastefully appointed baths and utility rooms. The residence exudes luxury and sophistication, with common features that surpass expectations. Approximately 520 sq. ft. of heated and cooled storage area over the garage with a walk-up stairwell.

ABOUT THE BUILDER
Since 1990, Pickering Building & Renovations, LLC has been actively building and developing quality custom homes and subdivisions along the Eastern Shore. We offer design, planning, architectural, engineering, construction management, project management and general contracting services. Whether you’re planning for your dream home, a fresh remodel or outdoor living space, we guarantee a great experience. Let Pickering Building & Renovations, LLC build for you!
